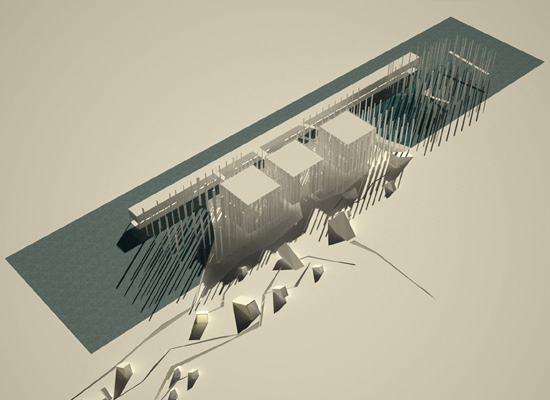
In August this year, a design competition was launched to generate ideas to repurpose Quito's Mariscal Sucre International Airport after its planned closing in a couple of years.
According to the organizers, “the coming availability of 126 hectares of space with a flat topography, located in the midst of a consolidated area, which thanks to the decision of the Quito Metropolitan Council, will be transformed into a park, constitutes an exceptional event and a unique opportunity. This leads us to rethink the city and to take advantage of the opportunity to set forth solutions to multiple issues linked to: changes in the use and building capacity of land; improvement in mobility and transversal connectivity; expansion of infrastructure; provision of green areas and public spaces; improvement in environmental conditions, recovery of urban landscapes and environment; improvement of the quality of life of present and future inhabitants of the city.”
We only learned of this competition, because two teams that had submitted entries uploaded their images onto their Flickr accounts after the results were announced late last month. Both projects are quite spectacular, visually gorgeous and brimming with ideas. We'll post them separately, and should we find more entries and like what we see, we'll publish them here as well.
The first team, then, is Paisajes Emergentes, a studio collective based in Medellin and Bogota, Colombia. Its members include Luis Callejas, Edgar Mazo and Sebastian Mejia.
This is their Second Prize-winning entry, in all its linear awesomeness.

Per the competition brief, water has to be central element in the design. After all, the organizers refer to the future park as Parque del Lago.
In response, Paisajes Emergentes flooded the 3-kilometer runway to create an “active hydrologic park,” which they then partitioned into 6 programmatically discrete areas.

1. At the north end of the park are wetlands. These bioremediate water redirected from the other end of the park after having run its course through this outrageously elongated pool.
2. Relatively clean water from the wetlands is then used to fill an open air aquarium. The tanks here contain fluvial species from tropical ecosystems.
3. An aquatic botanical garden comes next in this hydrological assembly line. Whereas the faunal variety is showcased in the aquarium, tropical plants are the main attractions here, though both are equally essential to maintain any kind of a robust ecosystem.
4. From there, water moves into circular water tanks, where it is mechanically oxygenated and filtrated. Pedestrian walkways involve people with an infrastructure and a process that are usually hidden from them. Meanwhile, one has to question the placement of these tanks. Shouldn't it be at the head of the line to take care of the heavy duty stuff? Given the park's closed system and the proven ability of constructed wetlands to improve water quality biologically, is a “conventional” treatment plant, of that scale, even necessary?
5. In any case, the water must meet legal standards of quality if they are to fill the public pools and thermal baths. A combination of wind and solar energy is used to heat this aquatic complex.
6. Finally, we come to a recreational lake, where the water is collected in subterranean tanks to satisfy the need of irrigation systems and general maintenance of the park before.



Additional activities are also programmed adjacent to this central pool. For instance, the old terminal building is turned into a convention center. Soft materials and walls are removed, and the remaining forest of columns confine 3 theaters inside hanging gardens.


There is also an open air aviation museum, where a fleet of planes are allowed to rot in their obsolescence. A wetland fed by waters from the botanical garden is allowed colonize this area. In time, the planes become a sort of Picturesque ruins of the industrial age, sinking into deep mire, crumbling in the wilds.

Meanwhile, it would have been nice to see how the park relates to its context, apart from suggesting amenities the local community may (or may not) need. Graphically, the site looks divorced from the urban grid. All paths radiate out of the terminal building and one parking lot on the other half, then terminate just before they reach the edge of the park. Opportunities for more meaningful connectivity between the surrounding neighborhoods and between the north and south parts of the city seem to have been missed.

For more images, visit the Flickr account of Paisajes Emergentes.
Dispatches from a Post-Water Chicago
Treating Cancer with Landscape Architecture
Treating Acid Mine Drainage in Vintondale
Quito 2: Back to the Airport